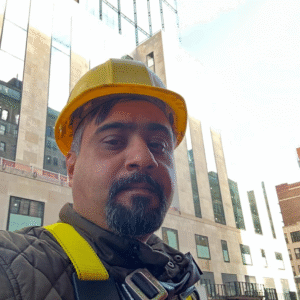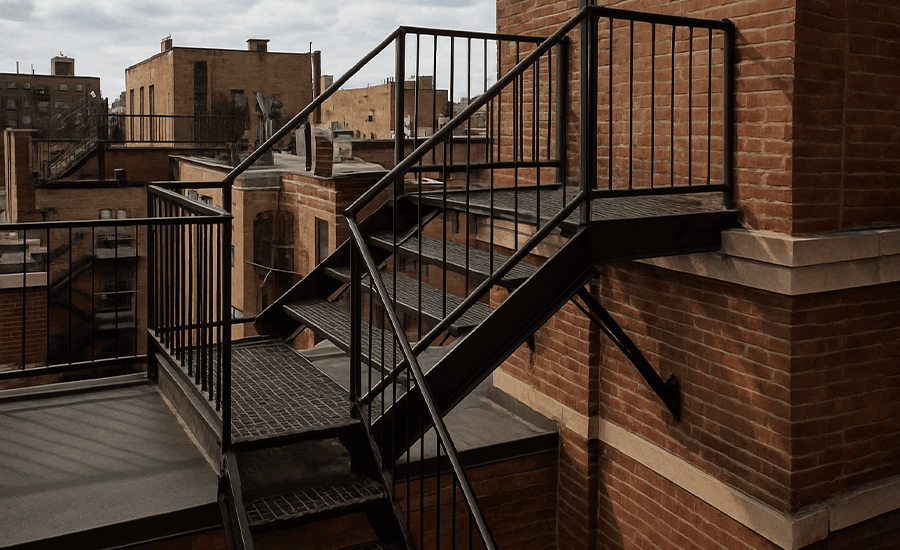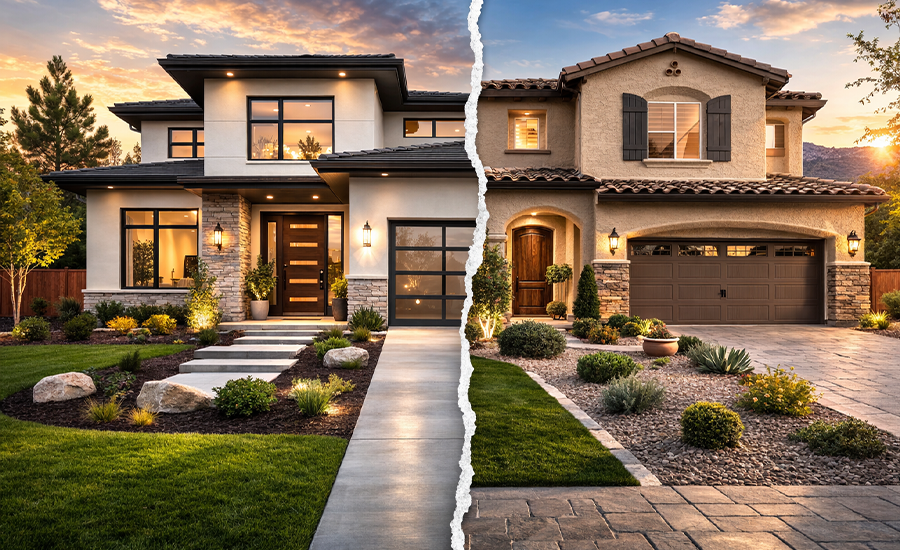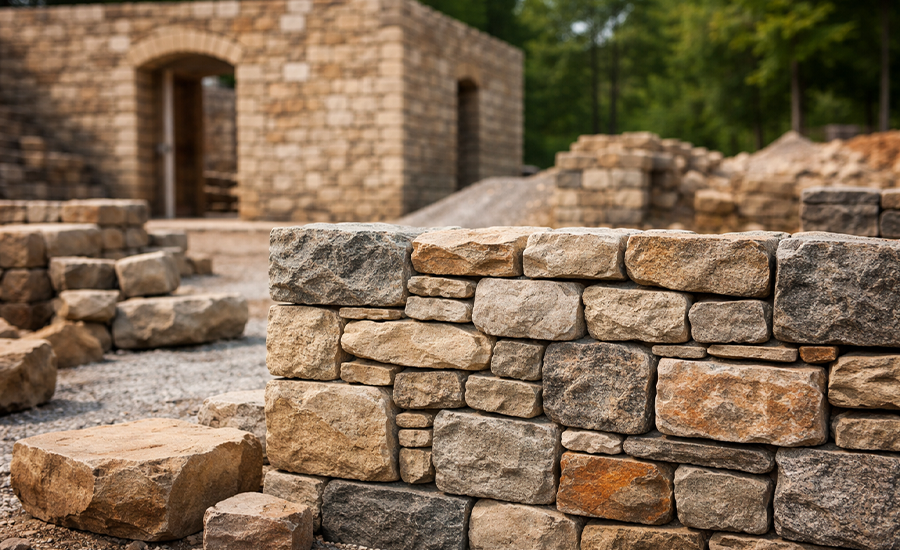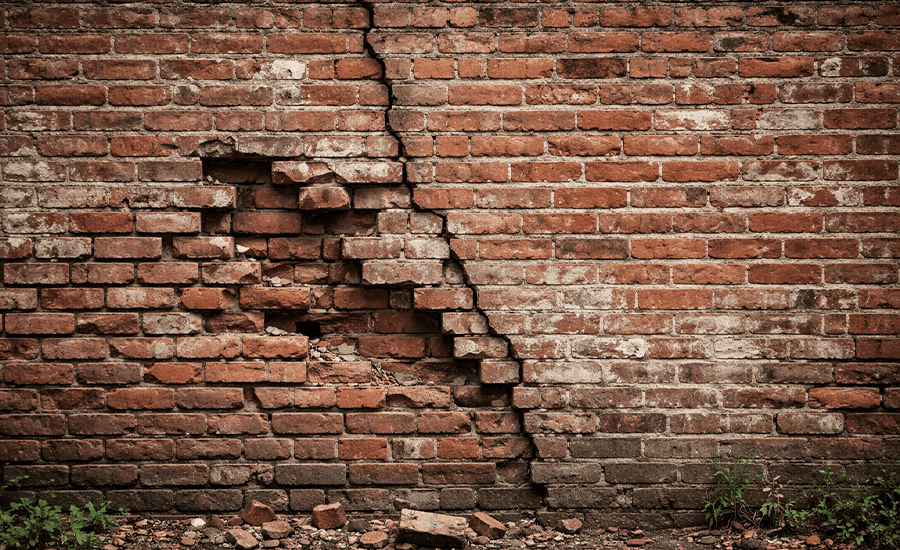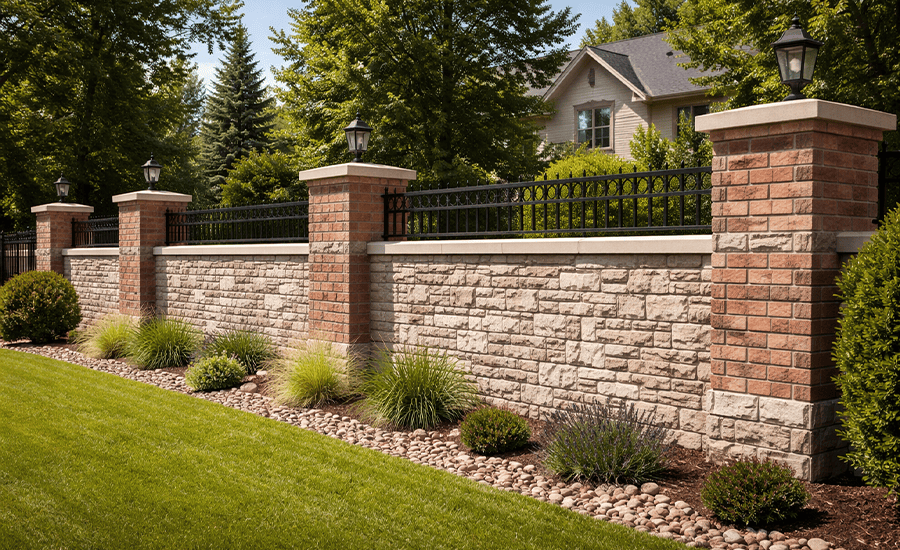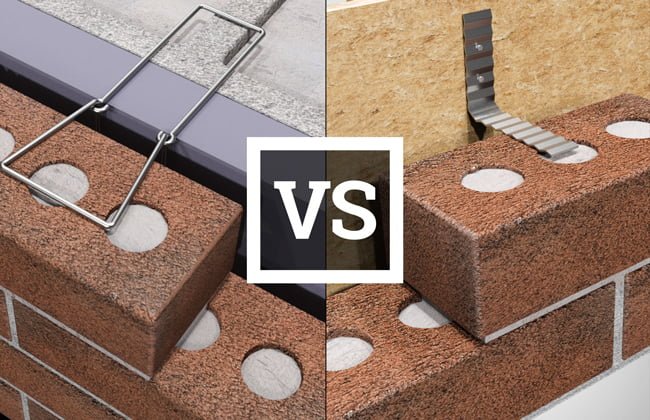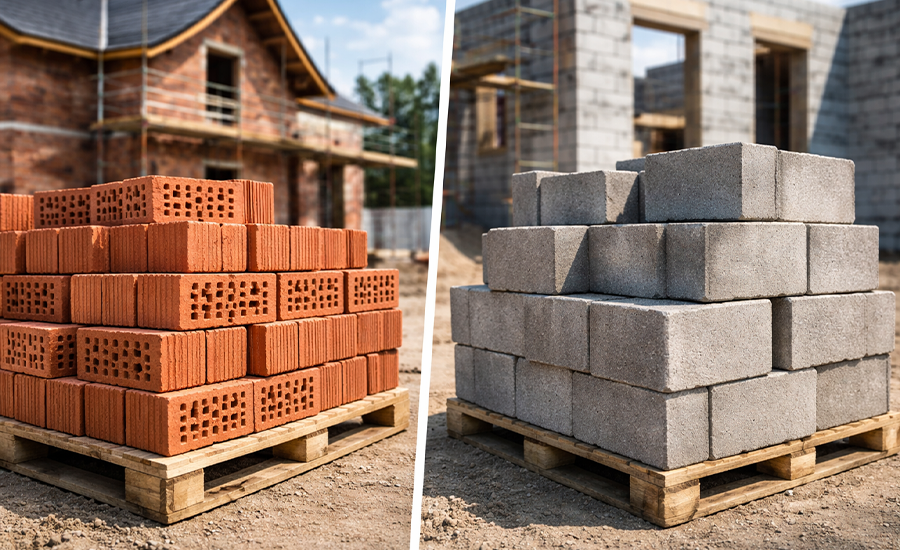Every residential, commercial, and industrial building is obliged to have fire escapes to cope with a fire or in case a hazard emerges. In this situation, rooftop fire escapes are the ideal type of fire escape for older buildings that are crowded and confined. These rooftop escapes are a vital alternative to exterior fire escapes. These fire escapes are installed upward for safety and are protected from fire, flame, and smoke concentrated zones. Complying with NYC safety codes and regulations is necessary to clear all the inspections, so it’s important to hire licensed engineers for a compliance check.
In this blog, we’ll go through in detail the working mechanism, components, effectiveness, and maintenance guidelines for rooftop fire escape.
Understanding Rooftop Fire Escape
A rooftop fire escape is an emergency exit system designed to provide access from one building’s roof to another or to a safe evacuation route. Instead of descending directly to the street level, occupants move upward and across roofs until they reach a safe exit point.
- It should be installed on flat or slightly sloped roofs.
- It is made from premium materials that are resilient, like galvanized steel or cast iron.
- It is connected with ladders, staircases, or catwalks.
- It is built to comply with building and fire codes.
To learn more about various fire escape styles used across NYC buildings, read our detailed guide on what are the different types of fire escapes?
The Working Mechanism of Rooftop Fire Escapes
Rooftop fire escapes are safer pathways for evacuation. Let’s have a look at how these roof escapes function. How it works:
Exit portal: Occupants reach the roof via stairwells, ladders, or interior exits.
Staging area: A flat platform or landing provides stable ground for movement.
Rooftop passage: Catwalks, bridges, or stairs connect adjacent roofs or levels.
Safe downward path: Once a safe zone is reached, escape ladders or stair towers allow descent to the ground.
Street access: Evacuees leave the building to a public right-of-way or designated safe zone.
Key Components of Rooftop Fire Escape Systems and Their Functions
Here are some of the essential components of rooftop fire escape systems. Let’s see how its components function:
| Components | Purposes |
|---|---|
| Emergency roof door | It offers exit ways to the rooftops from inside the building. |
| Elevated crossings | It provides roof-to-roof access. |
| Escape ladders | It provides movement across elevation levels. |
| Safety barriers & railings | It prevents missteps and maintains safe flow. |
| Safety illuminations | It provides clear visibility under low-light or foggy conditions. |
Benefits of Rooftop Fire Escapes
Rooftop fire escapes are so advantageous for residential and commercial homeowners as they minimize the risk of upward spreading of smoke and fire hazards.
- Safer passageway: It ensures your evacuation paths are safe & above active fire zones.
- Diverse escapes: It offers alternate evacuation routes between buildings.
- Suitable for crowded locations: It is perfectly designed for compact & confined urban districts.
- No sidewalk blockage: It preserves clear pedestrian pathways.
- Code-compliant design: It is crafted for utmost safety compliance.
If you’re unsure which design works best for your property, explore our comparison guide on which type of fire escape is best for NYC apartments?
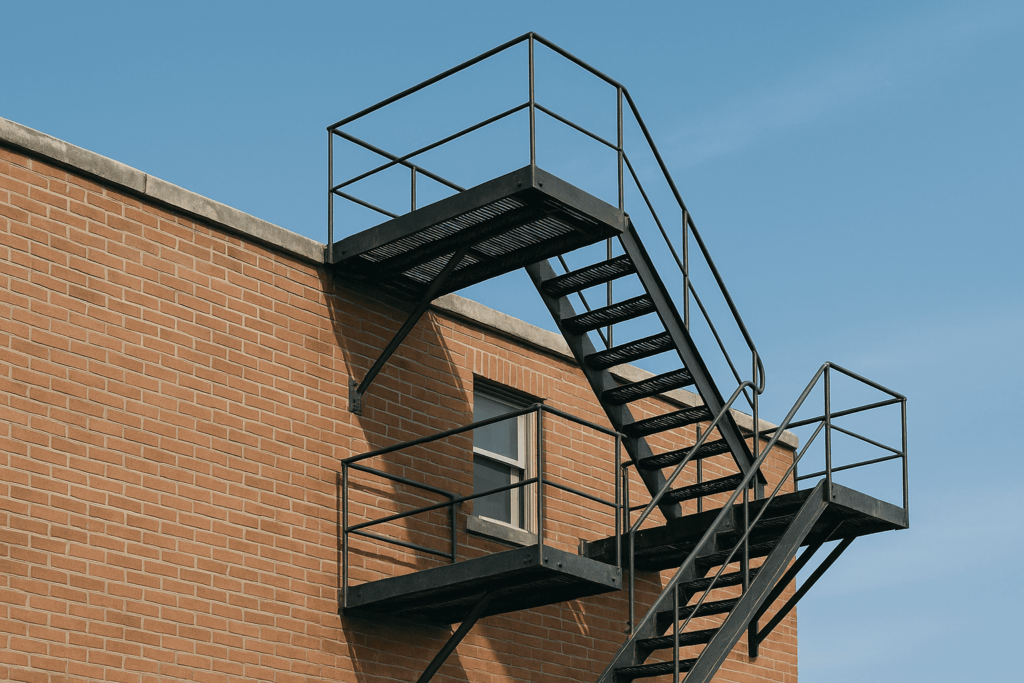
Upkeep & Safety Guidelines
Make sure to follow these guidelines in order to maintain your fire escape functional and up to code.
- Conduct annual inspections performed by professional engineers.
- Perform regular upkeep to check for rust, corrosion, or broken welds.
- Clear all the exit pathways. Keep roof exits clear of storage or debris.
- Make sure all the emergency lighting is working and that proper signage is there.
- Ensures repainting and resealing to prevent weather damage.
Final Thoughts
In conclusion, rooftop fire escapes are lifesavers for tenants and occupants, especially in confined and overcrowded locations with limited street access. These fire escapes provide utmost protection from fire hazards by making pathways upward instead of downward. Make sure to follow the city safety protocols to get your fire escapes safer and compliant.
Sardar Restoration Corp proudly serves every corner of NYC, including the Bronx, Manhattan, Brooklyn, Westchester, and Queens. Our services are designed to meet your specific needs, providing top-quality solutions wherever you are. Check our service areas to see how we can assist you in your location.
Contact us today at (+1) 917-355-8556 or sardarrestoration@gmail.com, or visit us at 2770 Fish Ave, Bronx, NY 10469, United States.
FAQs
Do you install rooftop fire escapes for both residential and commercial buildings?
Yes! Sardar Restoration Corp. carefully installs rooftop fire escapes in both residential and commercial buildings, ensuring they meet all the NYC safety protocols.
Can you inspect my existing rooftop fire escape to make sure it’s safe?
Yes! When Sardar Restoration Corp. takes hold, you don’t have to worry about anything. We make sure to thoroughly inspect your fire escapes, ensuring to remove all rust and repair the wear to get your fire escape code compliant.
Can you help bring my rooftop fire escape up to local code standards?
Yes! Sardar Restoration Corp. Improves and upgrades your fire escape to the NYC fire and building codes, ensuring compliance and tenant safety.
Do you offer emergency services if my rooftop fire escape is damaged?
Yes! Sardar Restoration Corp. offers 24/7 emergency repair services to make sure your rooftop fire escape remains safe, up to code, and operational all the time.
How often should rooftop fire escapes be inspected in NYC?
Rooftop fire escapes should be inspected at least once a year by a licensed engineer. Regular inspections help identify corrosion, loose bolts, or structural damage to ensure the system stays safe and compliant.
Are rooftop fire escapes suitable for older or historic NYC buildings?
Yes, rooftop fire escapes are ideal for older and historic structures with limited exterior space. They can be designed to match the building’s architecture while maintaining full NYC code compliance.

