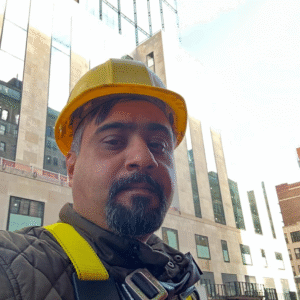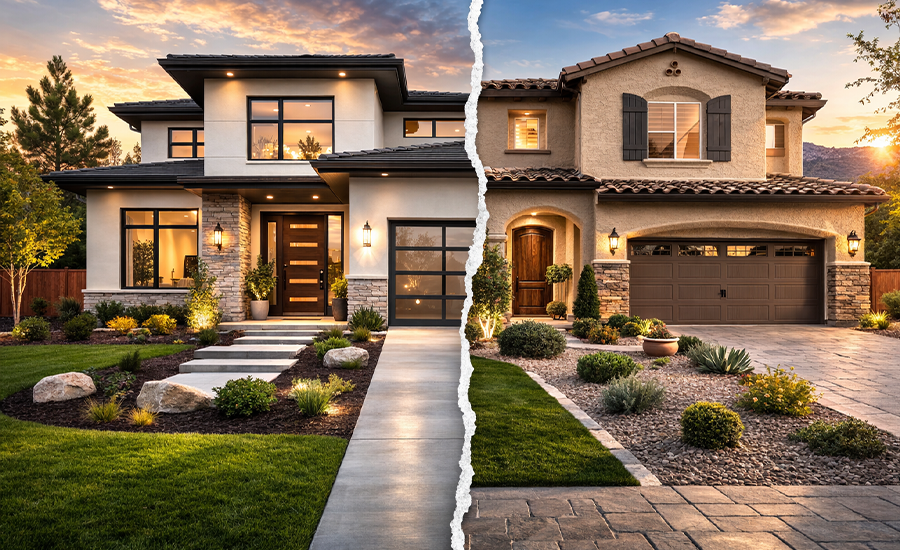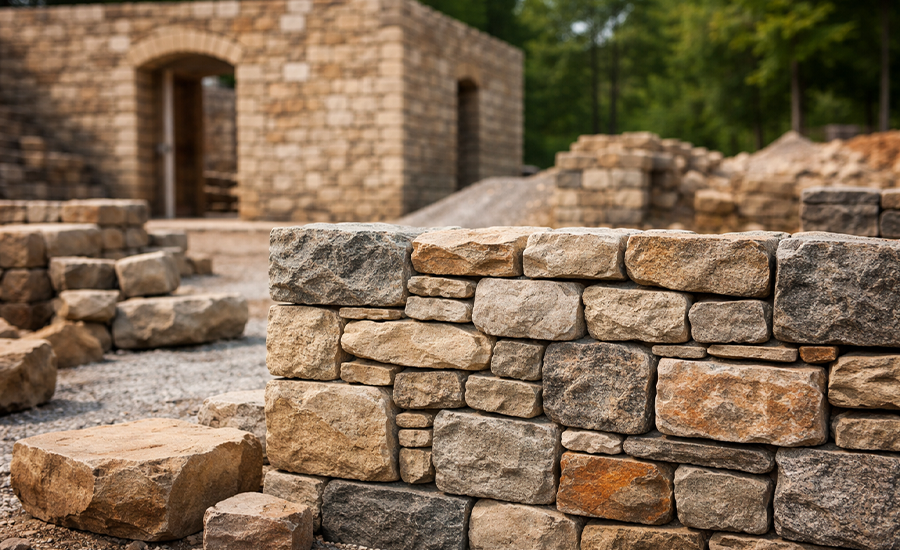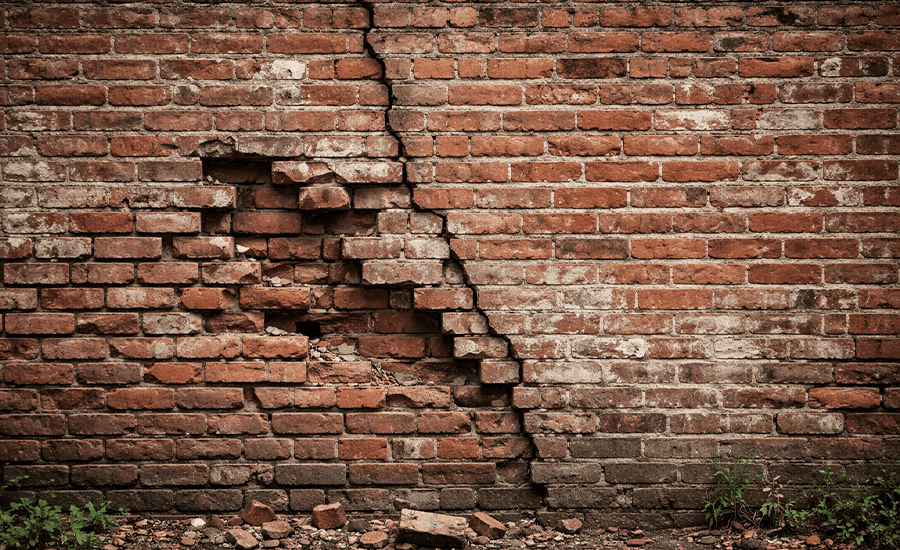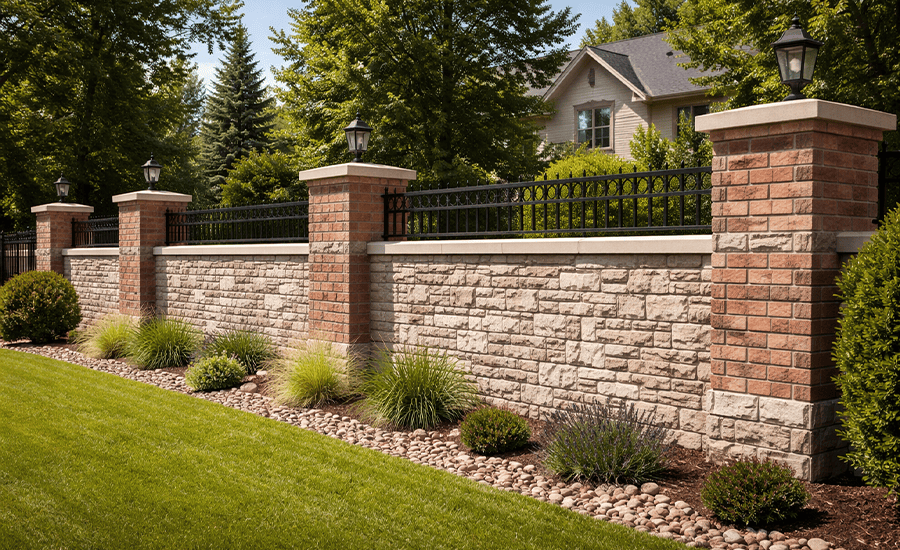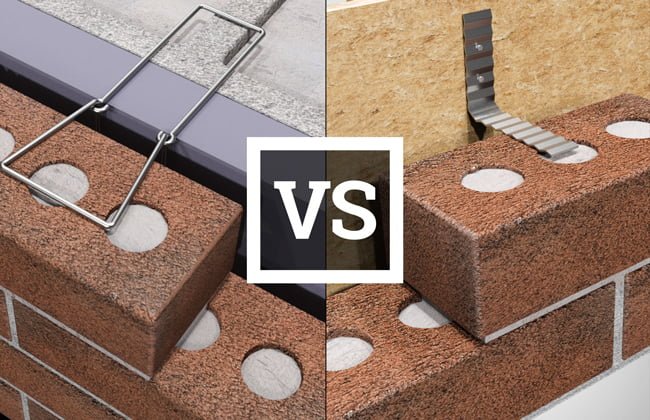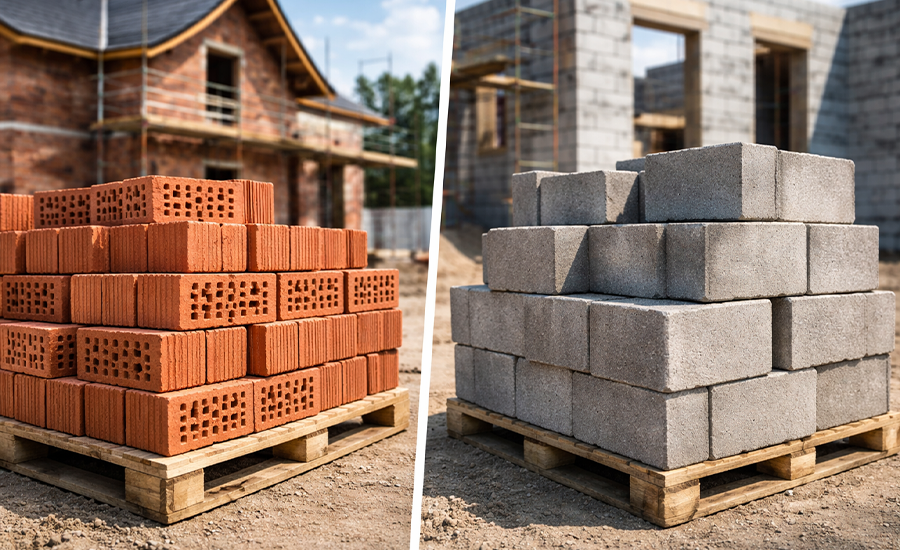A fire escape is a structure that is specifically designed for homes to provide emergency exit pathways. Whether a building is contemporary or old, Fire escapes provide a critical safety for the occupants. Most of the Fire escapes in NYC are installed because there are so many heavy, high-rise industries in which installing fire escapes is necessary for emergency purposes and large evacuations. There are several types of fire escapes, including exterior staircase, scissor staircase, ladder fire escape, and so on. Make sure your fire escape installation adheres to the NYC safety codes and regulations.
In this blog, we’ll explore the different types of fire escapes, how they are made, their significance, their advantages, disadvantages, and their uses.
Outdoor Stair Fire Escapes
Among the oldest and most visible fire escape styles in NYC, outdoor staircases remain a reliable emergency exit solution for many buildings.
Design Elements:
- It is engineered with robust steel or cast iron for durability.
- It provides user-friendly & direct accessibility.
Advantages:
- It serves as an alternative evacuation route.
- It maintains structural integrity when cared for carefully.
Challenges:
- Exposed to weather (rust, ice, snow)
- Requires frequent inspections and repainting
Applicable In: Older apartments, offices, commercial properties
Dual Direction Staircases
For high-rise structures that demand faster evacuation routes, dual direction staircases provide a modern and efficient design.
Design Elements:
- It is built with two interlaced stairways within one enclosure.
- It is designed to evacuate during emergencies efficiently.
Advantages:
- It safeguards from environmental & outdoor damage.
- It aligns with local code & safety regulations.
Challenge:
- It has an expensive construction cost.
- It demands extra inside space.
Applicable In: High-rise residential and commercial towers.
Vertical Ladder Fire Escapes
Compact, minimal, and cost-effective, vertical ladder escapes are a common choice for smaller or industrial facilities.
Design Element:
- It has a vertical ladder that is permanently attached.
- It also has drop-down ladders that are retractable.
Advantages:
- It is space-efficient and easy on the budget.
- It is easy to install in confined buildings.
Challenges:
- It is not reliable for high-rise buildings.
- It fails to meet compliance with code regulations.
Applicable In: Warehouses, industrial sites, temporary solutions.
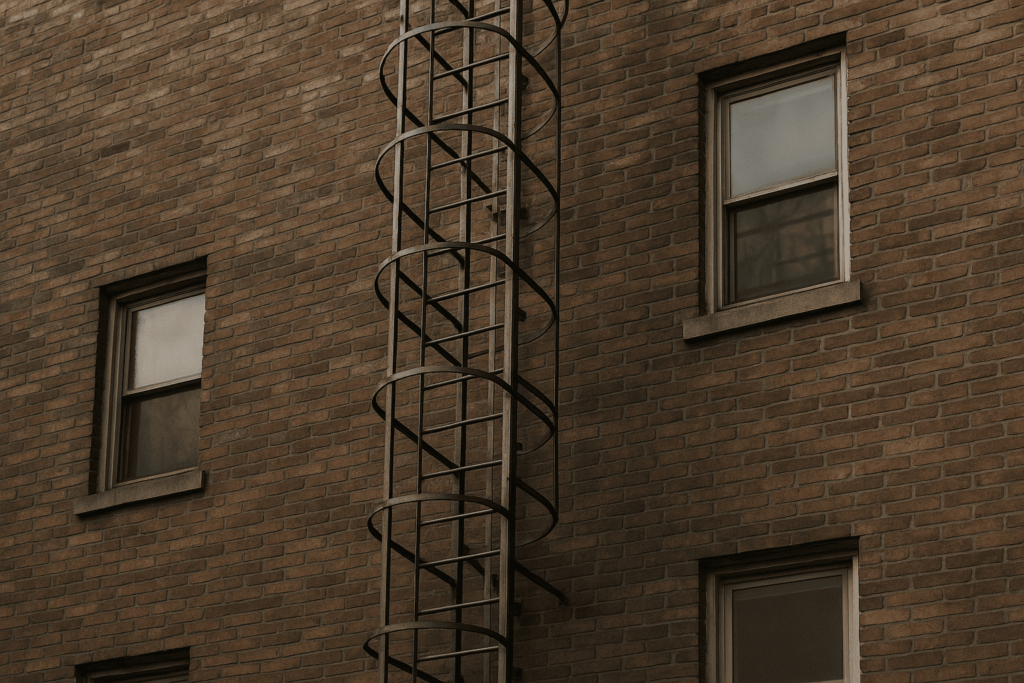
Steep Step Ladders
When space is limited, steep step ladders offer a functional yet compact alternative to traditional staircases.
Design Elements:
- It is inclined that regular stairs.
- It saves space through alternating steps.
- It is made from steel or metal.
Advantages:
- It offers enhanced stability over straight-up ladders.
- It is the ideal choice for limited-space applications.
Challenges:
- It is too hard to use & too steep.
- It is difficult to evacuate when you’re holding items.
Applicable In: Industrial sites and updated buildings with limited outside clearance.
Helical Fire Escapes
Designed for style and practicality, helical fire escapes bring a unique spiral design to properties with limited exterior space.
Design Elements:
- It is a circular and winding coil in shape.
- It is designed to connect the upper floors directly from the street.
- It has a congested design.
Advantages:
- It minimises the use of extra space.
- It adds curb appeal to your building.
- It is structurally robust and lasting.
Challenges:
- In this fire escape, it’s harder to evacuate under high occupancy.
- It can be hazardous and slippery in winter, in the rain, and in the snow.
Applicable In: Small apartments, narrow courtyards, and residential areas.
For those planning fire escape installations in apartments, here’s a helpful guide on which type of fire escape is best for NYC apartments.
Interconnected Balcony Pathways
Some multi-level residential properties prefer interconnected balcony systems for gradual and accessible evacuation.
Design Elements:
- In this fire escape, platforms are interconnected with ladders.
- It is designed for safe floor-by-floor evacuation.
Advantages:
- It is the gradual evacuation system.
- It requires less space than a full stair installation.
Challenges:
- Delayed escape from the upper level.
- Limited safety measures are available if the Main exit route is obstructed.
Applicable In: duplexes or multi-unit houses with confined spaces.
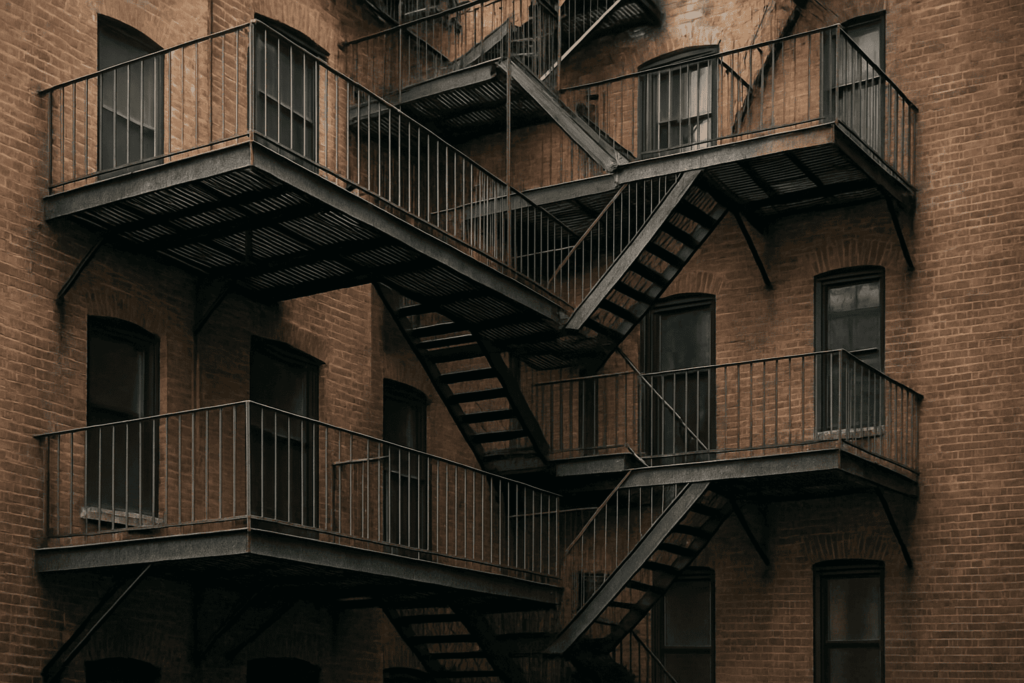
If you’re interested in learning how rooftop fire escapes function and why they’re ideal for compact NYC buildings, check our in-depth blog everything you should know about rooftop fire escapes.
Collapsible Fire Escapes
For buildings prioritizing ground-level safety and open space, collapsible escapes are a modern and flexible choice.
Design Elements:
- It has a foldable ladder design with a joined staircase.
- The ladder can be lowered and extended in times of urgency.
Advantages:
- It protects against unapproved entry from the street.
- It creates a more open area on the ground.
Challenges:
- It doesn’t open automatically; rather, it opens manually in an emergency.
- It is Difficult to access this Fire escape for elderly/disabled occupants.
Applicable In: Residential apartments and buildings focus on pedestrian-level safety.
Fire-Rated Evacuation Shaft
In modern architecture, fire-rated evacuation shafts stand out as one of the safest and most compliant escape systems for tall buildings.
Design Elements:
- It is a fully code-compliant and fire-protected stair enclosure.
- It is designed according to smoke resistance and maintained for air pressure.
- It is secured with fire-rated access doors.
Advantages:
- It is reliable and safe to use.
- It meets all the NYC safety codes.
- It is protected from smoke and fire hazards.
Challenges:
- It costs a lot to build.
- It needs a good interior space.
Applicable In: Tall buildings, office buildings, hospitals, and industries.
Conclusion
Choosing the right type of fire escape depends on your building’s structure, occupancy, and safety regulations. Each design offers unique benefits, but regular inspection and maintenance are essential for reliability. A well-installed fire escape not only ensures compliance with NYC codes but also safeguards lives in critical moments. Always consult a professional fire escape contractor before making any installation or replacement decisions.
Sardar Restoration Corp proudly serves every corner of NYC, including the Bronx, Manhattan, Brooklyn, Westchester, and Queens. Our services are designed to meet your specific needs, providing top-quality solutions wherever you are. Check our service areas to see how we can assist you in your location.
Contact us today at (+1) 917-355-8556 or sardarrestoration@gmail.com, or visit us at 2770 Fish Ave, Bronx, NY 10469, United States.
FAQs
Can you repair or restore old fire escapes?
Without a doubt! Sardar Restoration Corp. expertly addresses the old and damaged fire escape issues, restoring their strength and functionality through inspection, repair, welding, and repainting services to bring them up to safety standards.
Can you replace a fire escape on a historic building?
Yes! Sardar Restoration Corp. meticulously works in replacing Fire escapes in historic buildings, ensuring to preserve the architectural charm while adhering to preservation & safety rules & regulations.
Do you provide emergency services?
Yes! Our fire escape contractor in NYC offers 24/7 emergency repair and compliance services to restore safety quickly and make your Fire escape secure & stable.
How do I know which type of fire escape is right for my building?
Sardar Restoration Corp. thoroughly evaluates your fire escape and consults with you about the following concerns:
- Height and occupancy
- Available exterior space
- Accessibility needs
- Local building codes
How often should fire escapes be inspected in NYC?
Fire escapes in NYC should be inspected at least once every five years by a licensed professional. Regular inspections help detect rust, loose bolts, or other damage that can affect safety and compliance.
What materials are best for long-lasting fire escapes?
Steel and cast iron are the most durable materials for fire escapes because they can withstand weather changes and heavy use. With proper maintenance and repainting, they can last for decades.

