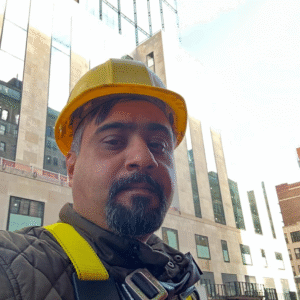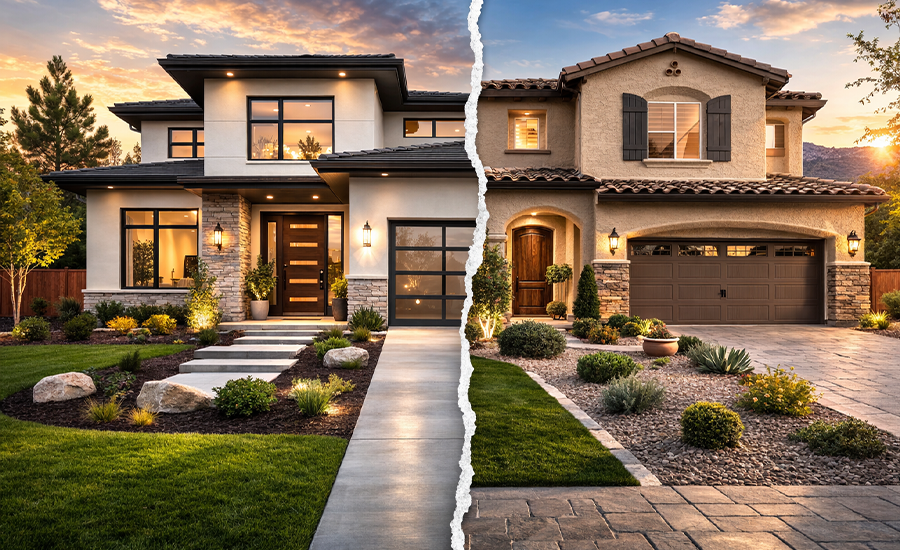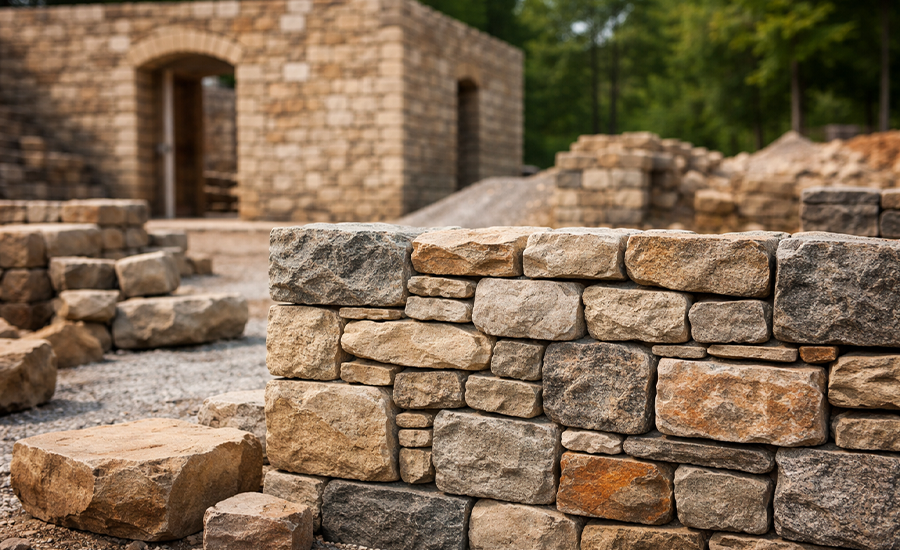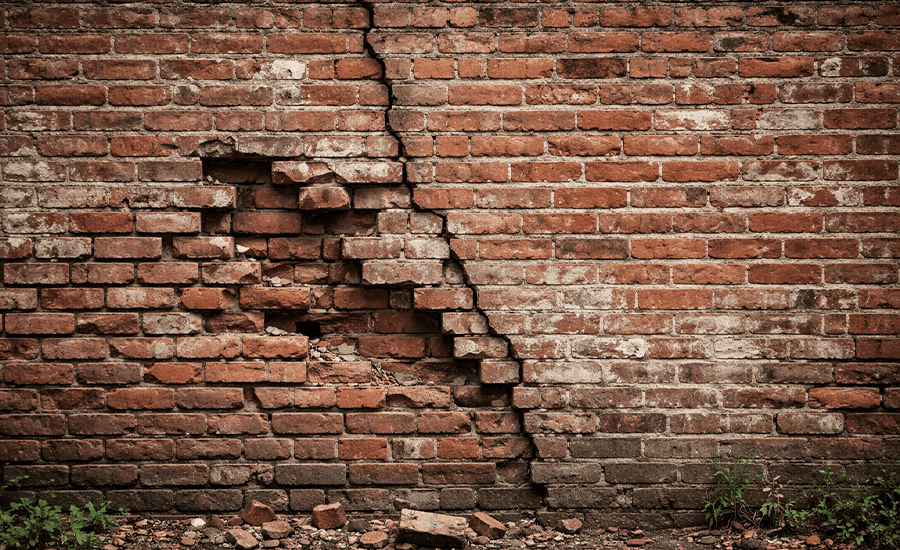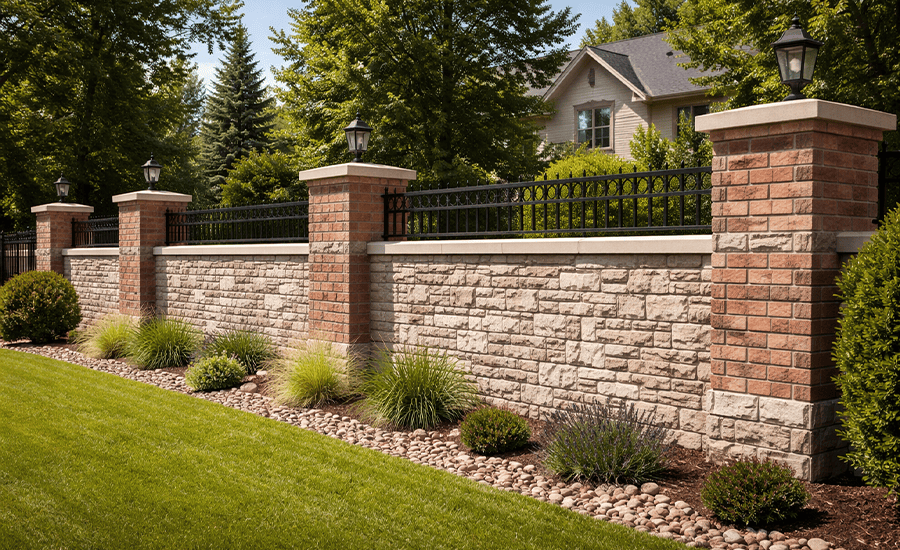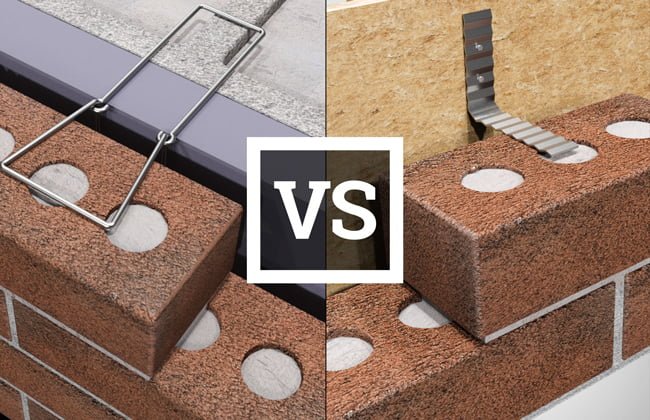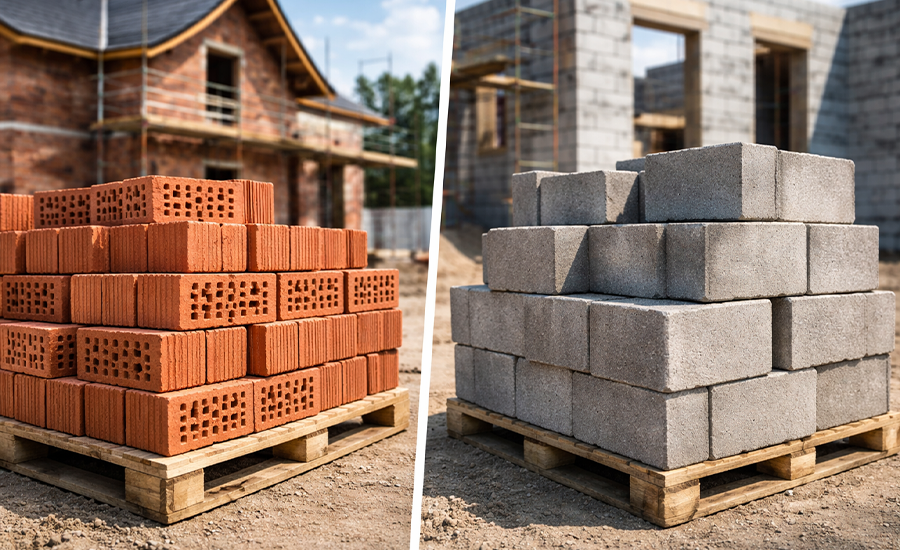Fire escapes are the iconic features of NYC residential and commercial properties because they work as the functional and operational pathways in times of emergency. Fire escapes are also known for their safe and secure framework, be it made from cast-iron or strong steel that lasts for decades. You can choose the best type of fire escape options for your NYC property by analyzing its framework, building type, size, and safety codes. Proper upkeep of your fire escapes should be done to prevent further damage and corrosion in the steel framework. Your fire escapes should be operational 24/7 for any kind of emergency, so you must perform regular inspections to detect early damage. Several types of fire escapes suit different types of buildings, which makes your property up to the regulatory rules and regulations.
In this blog, we’ll discuss the detailed values of fire escape and its safety code according to NYC residential and commercial properties.
Critical Need of Fire Escapes In NYC
New York City’s dense population, tall buildings, and history of devastating fires make fire escapes critical. While modern buildings often rely on sprinkler systems and interior staircases, thousands of older residential and commercial properties still depend on external fire escapes.
- Emergency Safeguard: Provides an alternative exit when stairwells are blocked.
- Legal Conformity: Required for many pre-war structures.
- Historic Element: An iconic part of NYC architecture.
Different Fire Escape Types in NYC
Let’s look at the main fire escape types in NYC and where each one works best:
| Types | Ideal choice for | Merits | Demerits |
|---|---|---|---|
| Vertical ladder | Low-rise buildings, storage houses | Space-saving & budget-friendly | Inconvenient & age-unfriendly |
| Sloped stairway | Residential units & historic properties | Easy accessible | Metal degradation & space-constrained |
| Circular ladder | Constrained-space structures | Streamlined & design-focused | Limited-width & hazard-prone |
| Deck-connected egress | Condominium complexes | Congregation area & protected | Budget-intensive & cumbersome |
| Retractable ladder | Contemporary buildings | Secure against vandalism & unobtrusive | Upkeep-demanding & inefficient escape |
| Enclosed stairwell | New constructions & clinical buildings. | High-occupancy & weatherproof | Weighty & premium |
Legal Guidelines for Fire Escape Installation in NYC
New York City has strict rules under the NYC Building Code and Local Law 11 regarding fire escapes.
- Periodic Upkeep: Must be inspected every 5 years.
- Corrective Work: Rust, cracks, and missing bolts must be fixed immediately.
- Strength Verification: Fire escapes must support multiple people at once.
- Barriers: Tenants cannot block fire escapes with plants, AC units, or storage.
- Notable Architecture: Historic preservation laws apply to many NYC fire escapes, limiting removal or alteration.
Selecting the Safest Fire Escape for NYC Buildings
Choosing the right fire escape depends on the building’s age, size, use, and applicable legal requirements.
Early 20th Century Housing
- Angled stair fire escapes remain the best fit.
- Balance between safety, cost, and historic aesthetics.
Contemporary Commercial Spaces
- Enclosed stair towers are superior.
- Provide compliance, weather resistance, and safer evacuation for large crowds.
Compact & limited-space Structures
- Spiral fire escapes or drop ladders may work.
- Compact, but should only be secondary exits.
Historically Significant Properties
- Must retain cast-iron stair fire escapes unless approved by the Landmarks Preservation Commission.
- Repairs and restorations should maintain the original style.
For a detailed breakdown of safety standards and the most secure options for modern business premises, check out our guide on the safest fire escape for commercial buildings.
Understanding Rooftop Fire Escapes Working
Rooftop fire escapes function by offering a safe evacuation pathway above the hazard zone.
Access Point: Occupants reach the roof via stairwells, ladders, or interior exits.
Roof Platform: A flat platform or landing provides stable ground for movement.
Crossover Connections: Catwalks, bridges, or stairs connect adjacent roofs or levels.
Descent System: Once a safe zone is reached, escape ladders or stair towers allow descent to the ground.
Final Exit: Evacuees leave the building to a public right-of-way or designated safe zone.
The Legality of Collapsible Fire Escapes
Collapsible fire escapes are legal in some areas only if they meet strict safety and approval standards. Three types of collapsible fire escape are legal when they adhere to local law 11, DOB & OSHA standards. Let’s have a look at it:
- Drop ladders: They descend directly from the balcony to the ground.
- Counterbalanced/swing ladders: They unfold safely and securely for emergency use.
- Partial collapsible systems: It is mainly used in historic buildings with movable lower sections.
Why Retractable Fire Escapes are Useful?
Retractable fire escapes are proper in modern buildings due to their ideal design. Some of its benefits are given below:
- Compact Layout: It stows securely against the wall, and it is suitable for space-constrained city buildings.
- Visual Elegance: It keeps the façade intact and maintains its architecture of historic & modern buildings.
- Advanced Safeguarding: It offers temporary accessibility, which blocks unauthorized entry.
Interior Fire-Rated Staircases That Maximize Safety
While traditional exterior fire escapes may still be found on older buildings, modern safety codes favor interior fire-rated stairwells. These are considered the safest fire escape option for commercial buildings because they provide:
- Hazard Protection: Enclosed staircases are built with 2-hour fire-rated walls and doors.
- Seasonal Resilience: Unlike exterior stairs, these are not exposed to snow, ice, or rust.
- High-occupancy egress capacity: Wide staircases allow many occupants to exit simultaneously.
- Legal conformity: Required by the most updated IBC (International Building Code) standards.
- User-friendly adaptations: Handrails, non-slip steps, and lighting improve safety.
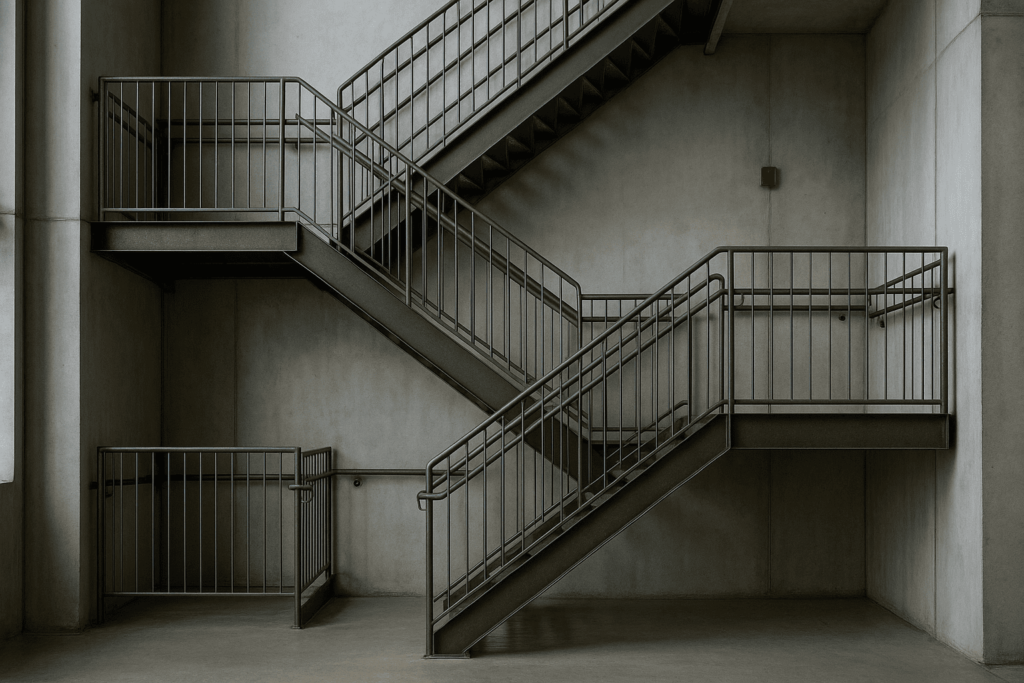
Future of Fire Escape Safety With AI
As artificial intelligence is taking place and revolutionizing everything into modernism, the working principles of fire escape will be controlled by AI in the upcoming years.
| AI integration | Working principle | Usefulness |
|---|---|---|
| Rapid-fire sensing | An advanced monitoring system that detects potential fire. | Rapid action minimizes harm |
| Route streamlining | Its smart system dynamically adjusts egress paths. | Secure & speedy egress |
| Hazard recognition | Automated blockage detection with surveillance cameras. | Avoids obstruction in emergency routes. |
| Data-driven maintenance | Monitors corrosion & structural strain | Prolonged structural reliability. |
| Evacuation management | Smart occupancy tracking | Minimizes chaos & accidents |
Durable Materials For Fire Escape Construction
The strength and longevity of any fire escape depend largely on the materials used. Here are some of the most durable options commonly applied in NYC structures.
Reinforced Steel
- Most common choice.
- Strong, durable, and cost-effective.
- It can be galvanized to resist rust.
Light-weight Alloy (Aluminum)
- Lightweight and corrosion-resistant.
- Easier to handle but not as strong as Steel.
Heat-Shielding Materials
- Lightweight, non-rusting, and designed for modern retractable escapes.
- Less common due to higher cost and limited availability.
Traditional Ironwork
- Traditional material, often used in historic NYC fire escapes.
- Very strong, but heavy and prone to rust without maintenance.
Choosing the right material makes all the difference in durability and upkeep. If you’re curious about which option performs better in NYC’s climate, read are aluminum fire escapes better than steel? for a detailed comparison.
Weather-Resistant Fire Escapes Solutions
To withstand NYC’s harsh weather conditions, these protective finishes and treatments help extend the life of metal fire escapes and prevent corrosion.
Anti-Rust Treatment (Galvanization)
- Steel is dipped in molten zinc.
- Provides long-lasting rust protection.
- Ideal for new installations.
Baked-Powder Finishes
- Thick, baked-on paint layer.
- Available in multiple colors.
- Durable against UV rays and rain.
Stainless Fabrication
- Naturally corrosion-resistant.
- Minimal maintenance needed.
- More costly upfront.
Protective Epoxy Layer
- Creates a protective layer over metal.
- Affordable and easy to apply.
- Requires regular touch-ups.
Recommended Protocols for Fire Escape Safety
Even the best fire escape is useless if not properly maintained. NYC landlords and tenants should ensure:
- Site Assessment: Make sure to check cracks, loose welding’s, and corrosion.
- Specialist refinishing: Make sure to apply rust-inhibiting paints every 5 years for utmost safety.
- Free pathway: Make sure to clear the emergency exit and avoid placing AC units there.
- Evacuation Lights: Install signage and lighting for night evacuations.
- Occupant Awareness: Educate occupants on secure evacuation during an emergency without panicking.
Best Fire Escape Options For Penthouse
In NYC penthouses, internal fire escapes are ideal as they provide full visual aesthetics, meet DOB & LOCAL LAW 11 building codes, and are space-efficient. The internal fire escape system is especially tailored for occupants’ safety and ease of use in residential and commercial properties. The following two types of fire escapes fit the best for the penthouse:
Internal Fire Escape Staircases
Explanation: Internal fire escapes are the ladders that are installed inside the building, which lead to the ground floor by safe egress.
Benefits:
- It meets all the NYC building safety codes.
- It is shielded from harsh weather conditions.
- It resists fire hazards.
Aspects:
- It needs adequate space in the interior.
- It requires signage and accessibility all the time.
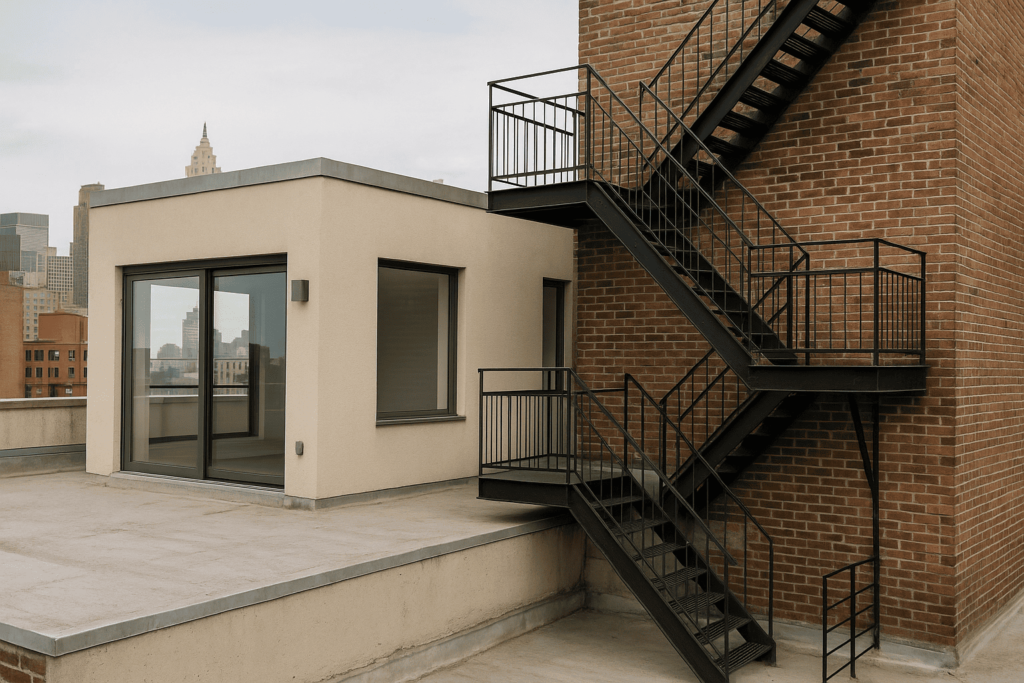
Fire Escape Chutes
Explanation: It is the slide-style evacuation tube that allows safe and quick descent.
Benefits:
- It is Space-saving.
- It offers quick unfolding.
- It is ideal for compact exterior zones.
Aspects:
- It should be handled by professionals.
- It is not appropriate for all building types.
- It should be regularly serviced and inspected.
Popularity of Metal Fire Escapes In Brooklyn
Here are some specific reasons for installing metal fire escapes in Brooklyn:
Historic Building Design
Metal Fire escapes are iconic for historic buildings and are much more cost-efficient and user-friendly.
Value For Money
Metals like Steel or iron fire escapes are budget-friendly to fabricate and easy to deploy. It can easily be modified in historic buildings.
Space Saving Designs
It doesn’t require large spaces for installation; it can be installed in narrow alleys and constrained areas of Brooklyn while only using a minimal sidewalk.
Customization and Upgrades
It is easily retractable and can be tailored according to your building. Modifications are much easier in these historic buildings.
Minimal Maintenance Needs
It is low-maintenance and can be easily repaired without spending hefty money. It requires painting, coating, or replacing a section of metal, which is quicker and cheaper.
Conformance with Historic Regulation
It complies with NYC Building codes made for Brooklyn properties. It keeps your property secure by adhering to legal compliance and regulatory standards.
Conclusion
Fire escapes are essential safety structures that protect lives and maintain NYC’s strict building standards. Whether you own a historic brownstone or a modern apartment, consistent maintenance and compliance with Local Law 11 ensure reliability during emergencies. Selecting the right fire escape type and materials helps you maintain long-term safety, durability, and peace of mind for your property. Regular inspections and timely repairs not only enhance safety but also preserve the value and integrity of your building.
Sardar Restoration Corp proudly serves every corner of NYC, including the Bronx, Manhattan, Brooklyn, Westchester, and Queens. Our services are designed to meet your specific needs, providing top-quality solutions wherever you are. Check our service areas to see how we can assist you in your location.
Contact us today at (+1) 917-355-8556 or sardarrestoration@gmail.com, or visit us at 2770 Fish Ave, Bronx, NY 10469, United States.
FAQs
Do you install new fire escapes for NYC buildings?
Yes! Sardar Restoration Corp. masterfully installs new fire escapes that comply with NYC building codes and Local Law 11 requirements.
Do you handle fire escape inspections?
Sardar Restoration Corp. handles all the fire escape inspections, ensuring compliance with NYC safety rules and regulations. Our fire escape inspection contractor in NYC provides you with detailed reports needed by official authorities.
Do you provide emergency fire escape repairs?
Yes! Sardar Restoration Corp. offers 24/7 emergency fire escape repair services to make your property safe and code-compliant promptly.
Do you help with permits and code compliance?
Yes! Sardar Restoration Corp. seamlessly handles permits and code compliance paperwork, making your legal issue resolution a hassle-free process.
How often should fire escapes be inspected in NYC?
Fire escapes in NYC must be inspected at least once every 5 years under Local Law 11. Regular inspections help identify rust, cracks, or loose bolts before they become safety hazards.
Do you use concrete or metal in fire escapes?
Yes! Sardar Restoration Corp. uses both concrete and metal frameworks for fire escapes, but we always prefer concrete fire escapes as they last longer when properly maintained.
Can I paint my fire escape any color I want?
No. NYC’s Landmarks Preservation Commission regulates the appearance of fire escapes in historic districts. Black or dark-toned paints are typically approved for compliance.
Which fire escape do you prefer for narrow streets in NYC?
Sardar Restoration Corp. recommends internal fire escapes with integrated sprinklers in narrow streets of NYC.

