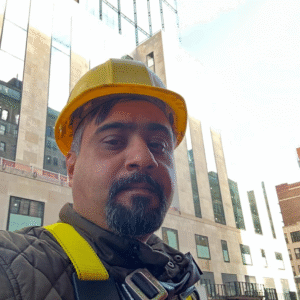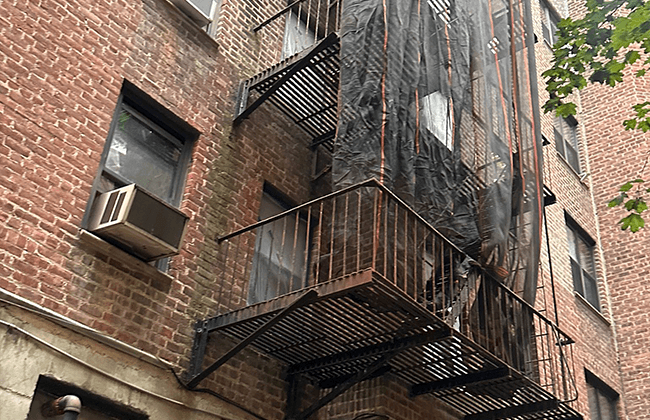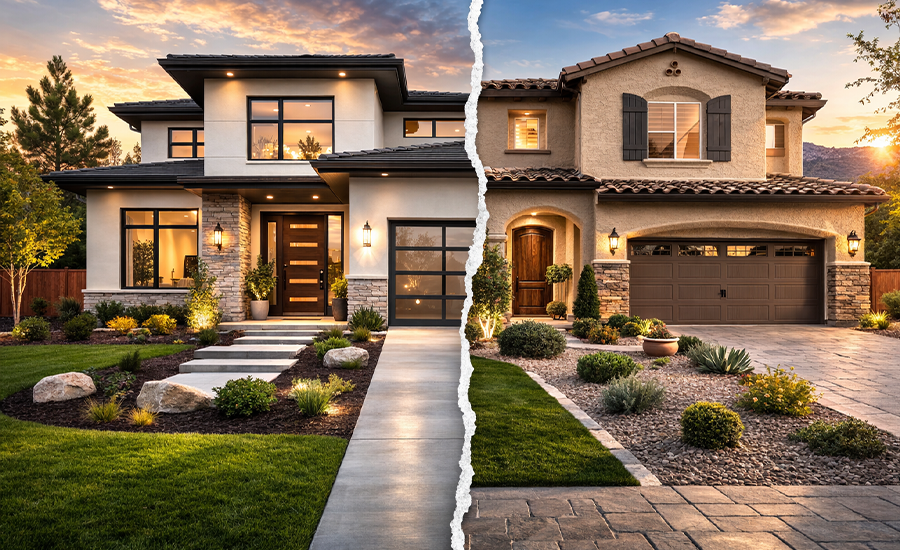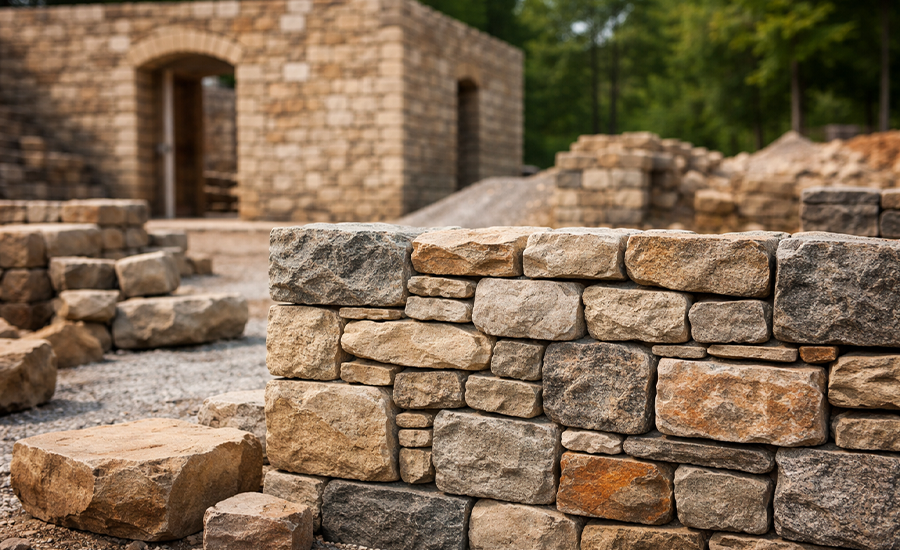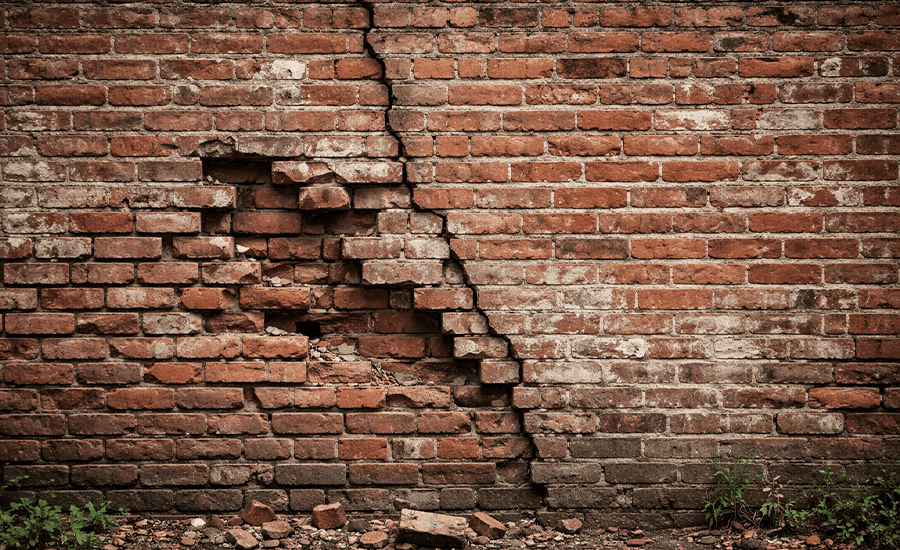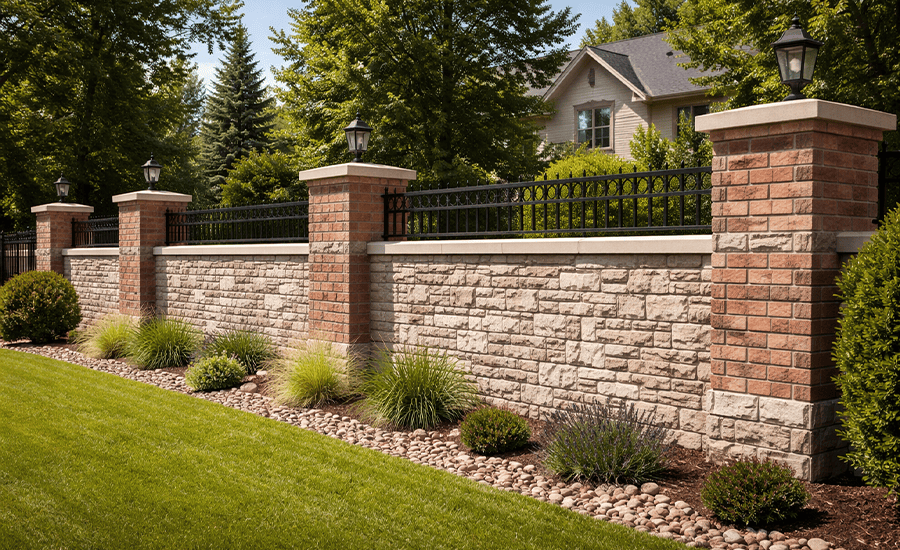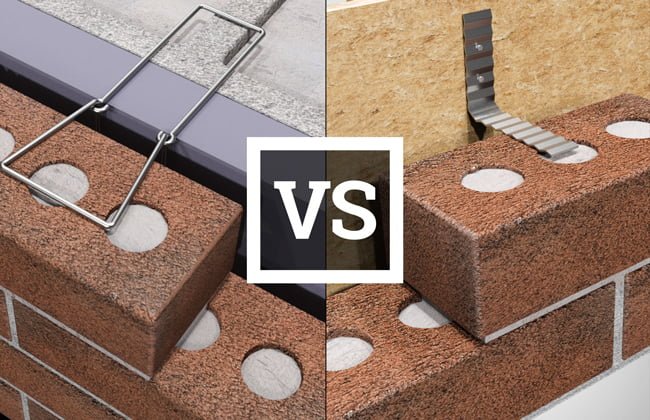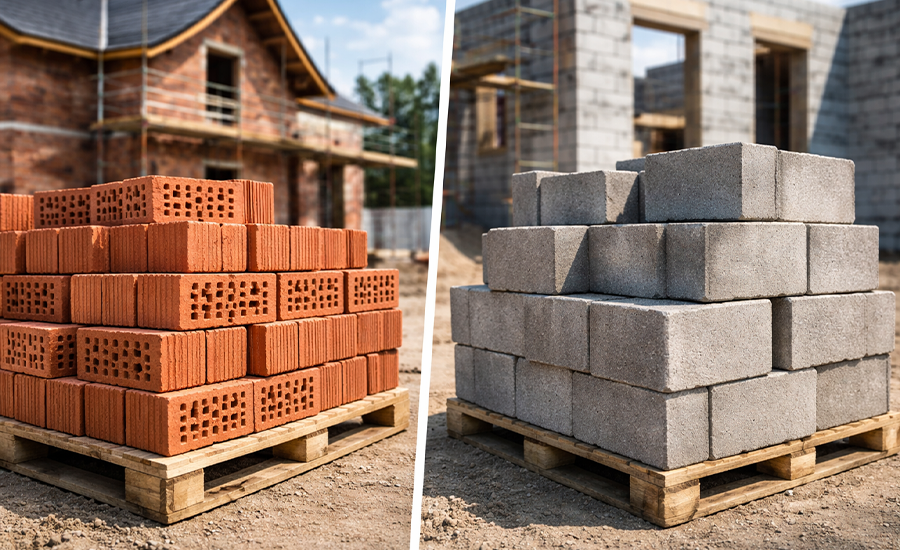Every homeowner keeps in mind when constructing a home that the safety of their building is very important to protect lives in times of emergencies. Fire escape is one of the most reliable and safe ways to consider during emergencies as a safe exit. Fire escapes should be installed according to your residential and commercial property designs. There are many types of fire escapes. Historical properties mostly have circular fire escapes, while these days, contemporary properties have retractable fire escapes to save space in busy traffic and congested areas of NYC. When the internal staircase of a home becomes hazardous due to structural damage or fire spread, then fire escapes are used to promptly escape from the danger. The maintenance of fire escapes should be done appropriately with regular upkeep, frequent inspections by local law 11, and compliance with NYC safety codes.
In this blog, we’ll thoroughly discuss the definition of fire escape, its components, functions, safety guidelines, and how it should be maintained.
Overview Of the Fire Escape Architecture
Fire escapes are the structures made to be used in times of emergencies, and they serve as the safest exit route. Here are some of the points about it:
- It is made from metal and wrought iron.
- It allows residents to escape in an emergency.
- It is connected with interior or exterior stairs, ladders, and landings.
- It is of different types, including retractable, drop ladder, vertical, and circular fire escape.
Explore how rooftop escape systems function and their advantages in high-rise buildings in our blog how do rooftop fire escapes work?
Key Features of the Fire Escape
Here are some of the specifications of the fire escape written below. Have a look at it:
| Specification | Overview |
|---|---|
| Use | To use in the time of emergency as a safe exit. |
| Fabrication elements | It is made from stainless steel, wrought iron, and fire-resistant metals. |
| Installation area | It should be installed on the outside wall of buildings. |
| Escape entryway | Using windows or doorways. |
| Operation | Enables prompt, safe exit and emergency responder access. |
Functions of the Fire Escape
The primary purpose of a fire escape is to provide a safe, secondary route for people to exit when indoor routes are blocked by fire or smoke.
- Protect human life by ensuring a clear evacuation path.
- Offer firefighters external access to upper floors.
- Help comply with local fire safety codes and regulations.
- Reduce chaos and panic during emergencies.
- Provide accessibility when elevators and hallways are unsafe.
Learn which options provide maximum safety and compliance for large properties in our detailed article what is the safest fire escape for commercial buildings?
Framework Components of Fire Escape
Every fire escape is made up of several essential parts that ensure safety and efficiency. Let’s have a look at some of them:
| Components | Operations |
|---|---|
| Escape stairs | It serves as a safe means of vertical movement in emergencies. |
| Handrails | It serves as a platform for resting to support safe evacuation. |
| Landings | It serves to minimize the risk of falling accidents during emergencies. |
| Retractable escape ladders | It deploys downward during emergencies for safe exits. |
| Exit openings | It connects the interior of the building to the outdoors. |
Fire Escape Safety Regulations & Guidelines
These regulations are important for durable fire escapes and a reliable path for emergency exits:
- Carrying Capacity: It should support the weights of multiple residents at a time.
- Build Quality: Make sure to use corrosion- and heat-resistant metals.
- Access Width: The width of the fire escape should be wider and not congested for safe movement.
- Textured Flooring: Make sure to apply anti-slip floorings on the fire escape to prevent accidents during evacuation.
- Safety Lighting: Emergency illumination and signage required.
- Rescue Access Routes: Should allow quick rescue operations.
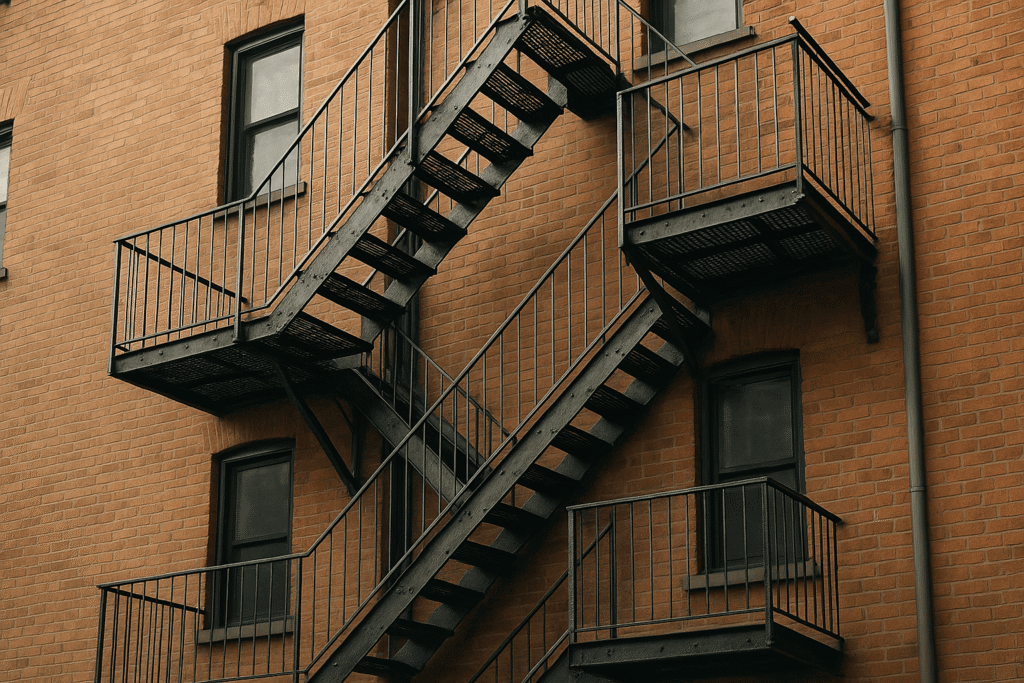
To understand whether modern buildings still require external fire escapes under NYC codes, read our guide on are external fire escapes still required in NYC?
Compliance Guidelines
Every fire escape should follow these safety construction protocols to comply with the regulatory standards and stick with the best type of fire escape for NYC apartments.
| Safety Measures | Guidelines |
|---|---|
| Dimensions | According to NYC codes, 22–24 inches is ideal. |
| Structural strength | Should easily carry 100 lbs. per sq. ft. |
| Height specification | Must be no shorter than 42 inches. |
| Landing intervals | At 12-foot vertical intervals. |
| Flooring material | Anti-slip and weatherproof steel grating. |
Why Maintenance Matters In Fire Escape?
Routine maintenance and upkeep are essential for fire escapes with regulatory compliance because, with time, every fire escape starts rusting, corroding, and weakening its structural strength:
- It keeps your emergency routes structurally sound and secure.
- It avoids repeated stress weakening.
- It improves the structural longevity.
- It complies with required safety measures and building codes.
- It ensures 24/7 functionality of the fire escape.
Curious about retractable and folding designs? Discover their usage and regulations in are collapsible fire escapes allowed in NYC?
Conclusion
In conclusion, fire escape is much more than a metal staircase; it is the most essential part of homes in NYC that can be used in times of emergencies. These fire escapes are installed according to your property type, ensuring they fit perfectly to save lives in hazardous situations.
Sardar Restoration Corp proudly serves every corner of NYC, including the Bronx, Manhattan, Brooklyn, Westchester, and Queens. Our services are designed to meet your specific needs, providing top-quality solutions wherever you are. Check our service areas to see how we can assist you in your location.
Contact us today at (+1) 917-355-8556 or sardarrestoration@gmail.com, or visit us at 2770 Fish Ave, Bronx, NY 10469, United States.
FAQ
Do you install new fire escapes?
Yes! Sardar Restoration Corp. offers expert fire escape installation according to your customization that complies with all safety regulations in residential and commercial properties in NYC.
Do you repair or restore old fire escapes?
Yes! Sardar Restoration Corp. provides repairs and restorations of old and damaged fire escapes, ensuring that your structure is solid and fully compliant.
How often should a fire escape be inspected in NYC?
Fire escapes in NYC should be inspected at least once every five years under Local Law 11 to ensure safety and compliance with building regulations.
Do you provide inspection and certification services?
Yes! Our fire escape contractor in NYC offers thorough inspections to determine the weaknesses and affected areas while ensuring to deliver certified inspection reports for city and insurance requirements.
What materials are best for long-lasting fire escapes?
Fire escapes made from galvanized steel or wrought iron are ideal because they resist rust, withstand heat, and meet NYC safety code standards for durability.
Do you handle emergency repairs?
Yes! Sardar Restoration Corp. offers 24/7 emergency fire escape repair services, ensuring to promptly address your damaged fire escapes to make them structurally secure and safe for the occupants.

